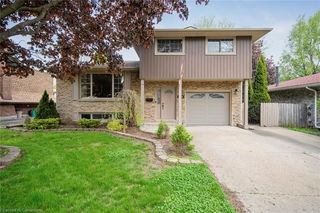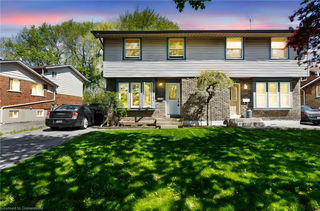Welcome to this immaculate backsplit, lovingly maintained by the original owners since 1976. Pride of ownership shines throughout every corner of this well-cared-for home. Offering three spacious bedrooms, two bathrooms, and a large lower-level family room featuring a cozy gas fireplace. The additional bonus room on the lowest level provides flexible space perfect for a games room, home office, extra bedroom, or storage. Conveniently located directly across from Westlane Secondary School, with shopping, dining, public transit, and countless amenities just minutes away. This home comes loaded with thoughtful updates, including California shutters on main windows (2022), backsplash and granite countertops in the kitchen (2023), a new roof (2025), extra attic insulation, and a furnace that's approximately 10 years old. Additional highlights include a beautiful 17x10 three-season sunroom, a 10x8 gazebo (2020), and a 19x12 single-car garage. Freshly painted and move-in ready, this home is waiting for its next chapter and its next set of cherished memories.







